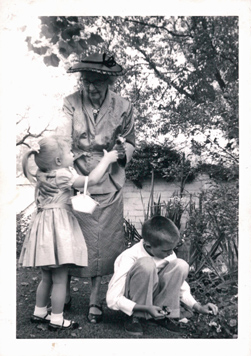
When I was two years old, my parents and my great-aunt made an arrangement: instead of moving into a convalescent home,
they would combine their resources, buy a suitable home together, and my parents would care for my great-aunt until she died.
There were aspects which were challenging, especially for my mother, but the blessings were huge. First, we were able to live in a
neighborhood we wouldn't otherwise be able to afford (this was sometimes a mixed blessing but mostly on the positive side)
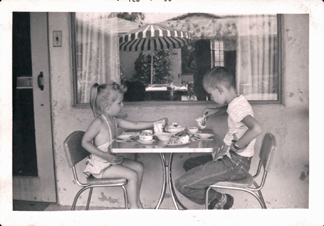
I hardly have any memories of our first house, on Hoover Street near KCET, but I have memories of the Hillhurst house, about a mile from
Griffith Park, in all its various states.It was pink when we moved in. It had a central patio or atrium with a terrazo shuffleboard
floor; apparently it originally had a therapeutic pool designed for wheelchair use but there was no practical way to turn it into a
standard swimming pool. Frankly, that central area was
great - we used it for parties, for shuffleboard and ping-pong, for meals
almost year-round.
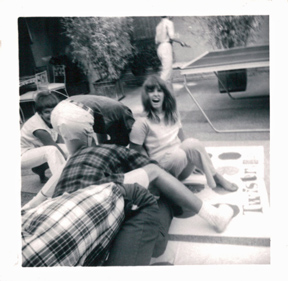
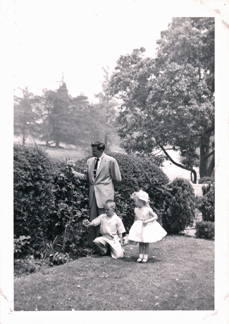
The house was situated on a gentle slope. It was a single-story house but it had a fairly complete basement (unusual in California
houses). The uphill side of the house just had crawlspace (ah! the mystery of crawling around under the house - I loved that, in my
childhood - it really was mysterious and just a little scary). You'd walk into the basement, down a couple of steps, and that was my
Dad's workshop: he had quite a few carpentry tools (a circular saw, a band saw). There was another door to the east which opened into
the basement space by the water heater and water softener.
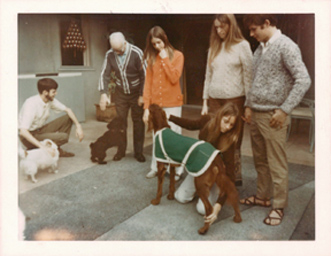
And there was a third door, to the west, which opened into the finished basement room which we called the "rumpus room." That room
had different incarnations, over the years. My first memory of it was as a craft room. Auntie May kept her watercolor materials
down there; we'd go down and get her easel and paints and paper and she'd take it into the backyard and paint
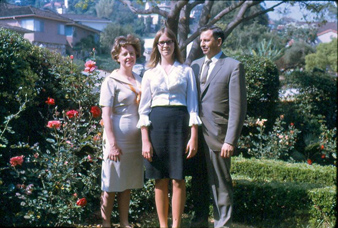
beautiful watercolors (at that point mostly flowers but her earlier work was primarily landscapes - she was
very good and
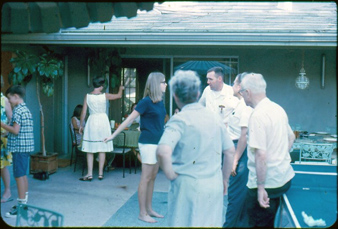
I had no clue how difficult water color is until I took a watercolor class in college!). I also remember going downstairs with Mom
and my siblings to work on our individual scrap books using flour paste!
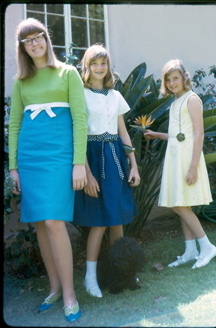
Auntie May's doctor thought she had about two years to live but, in fact, she lived nearly ten years with us before her death early in
1964. She was a big influence in my life, a real encourager. She always praised my drawings and liked the sense of movement in them.
I didn't appreciate it at the time but she was quite remarkable: born in 1878, she had a college education and taught Latin. We enjoyed
not needing babysitters (I vaguely remember babysitters once or twice when my youngest sister was born; I suspect Auntie May,
married and widowed twice but never a mother, didn't change diapers!).
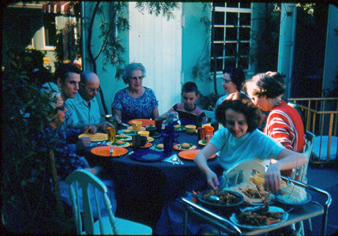
The house had three very large bedrooms and a smaller bedroom, originally the "maid's room," right off the kitchen. Each of the bedrooms
had a full bath.
The rumpus room, which I considered a fifth bedroom, had a shower. There was a powder room off the entry way and a
toilet directly accessible from the patio, so at the time we lived there, the house had five bedrooms,
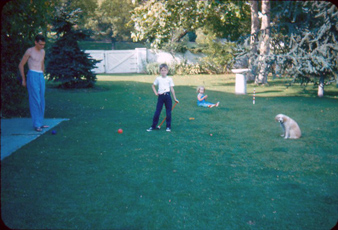
four full baths, a 3/4 bath, and two half baths. It meant that, once I moved out of the "blue room" which the three of us girls shared
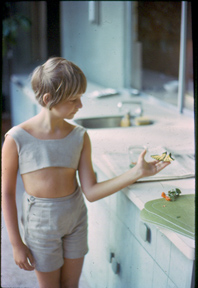
and into the little maid's bedroom, I never shared a bathroom again until I married.
When we first moved in, Auntie May had the large bedroom with the alcove, in the southwest corner of the building. This was next to the
library, the only room that could only be accessed by going outside into the patio. It was a great room, though - built in library
shelves and my Dad used it as his office, too. Auntie May's room had the largest television set, so we often sat with her in the evening
to watch a TV show (I remember she was amused by Dobie Gillis and Our Miss Brooks).
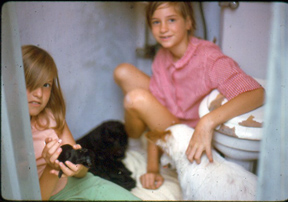
After she died, it became our family room and then after Craig moved to San Diego for university,
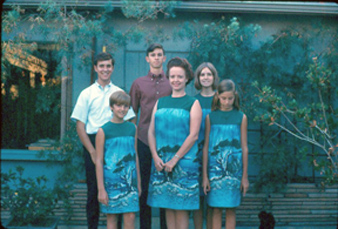
we moved the family room downstairs into the rumpus room and I moved out of the maid's room into what had been Auntie May's room.
Alicia moved into the maid's room and Dawn stayed in the very large blue room, the middle bedroom. My parents always had
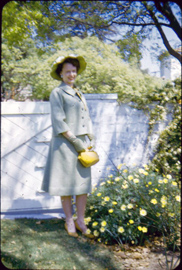
the bedroom on the southeast corner.
My Dad was a farmer at heart; born in Montana, moved to Iowa at 9 years of age, he grew up farming and that love of growing things and
caring for the earth never left him.
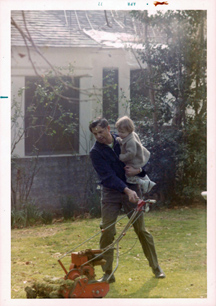
So he had over 100 rose bushes on the quarter-acre lot, mostly inside the brick wall which surrounded
the property. He also loved his grandkids, even to the point of
mowing the lawn while carrying his first grandchild!
We never had a gardener nor any kind of housekeeping help; Saturday morning was the big cleaning and yard-work day. But for
the first few years that we lived on Hillhurst, my great-aunt had her weekly cleaning lady come in to clean her room. I remember how
special I felt when Auntie May entrusted her cleaning to us!
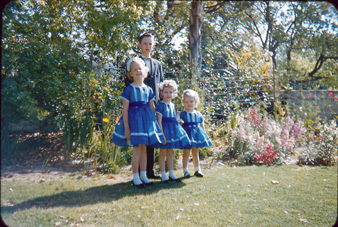
I remember well the big remodeling
job when I was maybe ten years old: the kitchen and dining room, the counter along the kitchen wall
in the patio, and sliding glass doors from the living room and the sewing room out to the patio. I haven't found any photos early enough
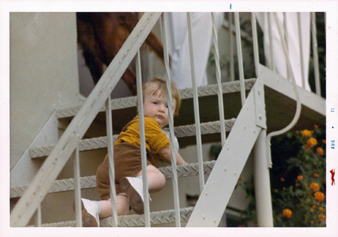
to show that first state of the house, when we moved in to it; in fact, there are many rooms without photographs at all.
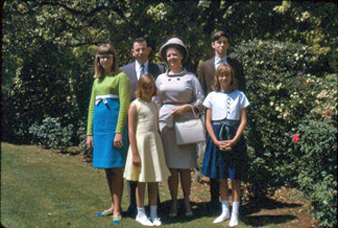
This photo of Shannon climbing up the backstairs is the best photo I have to show the stairs going up the south end of the house.
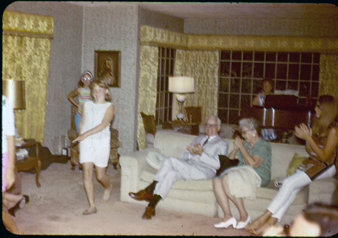
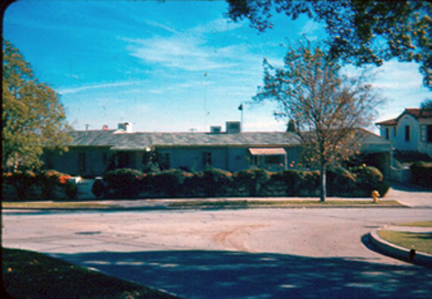
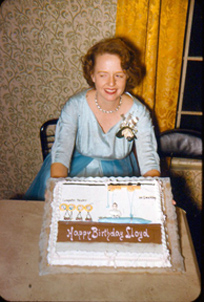
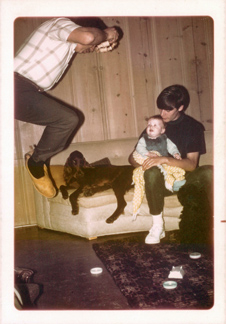
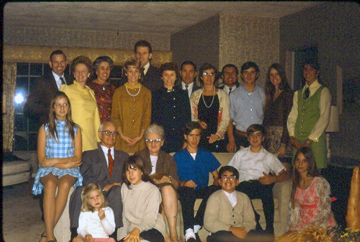
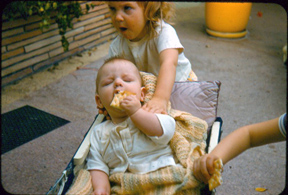
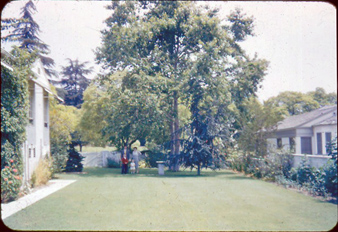
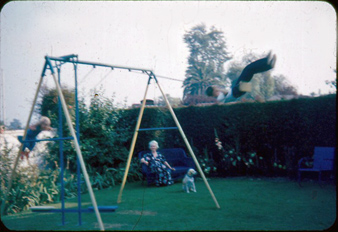
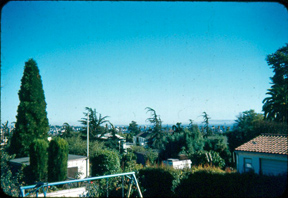
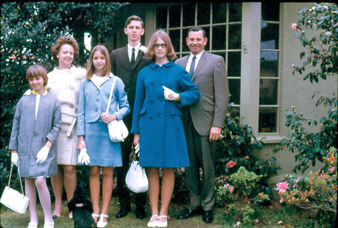
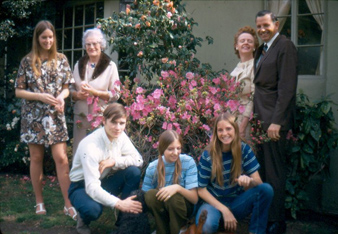
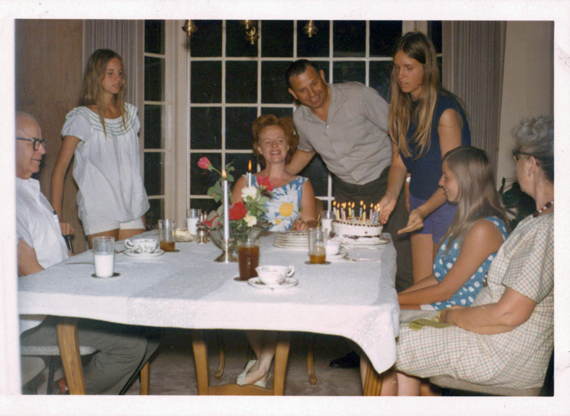
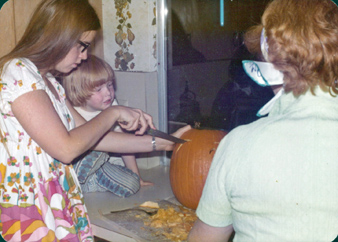
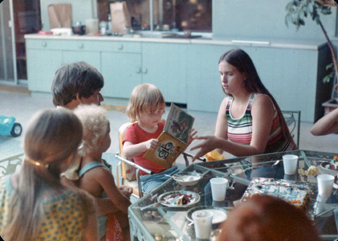
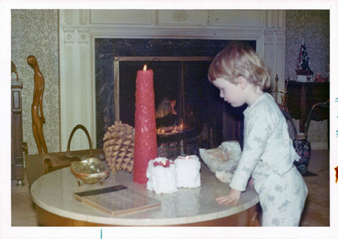
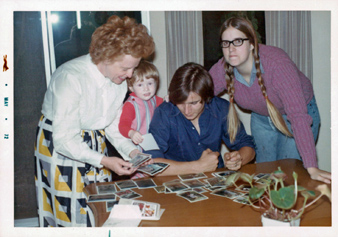
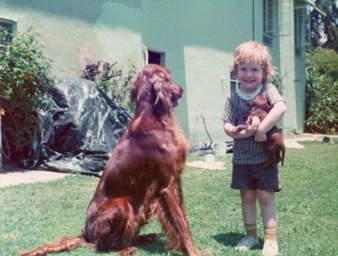
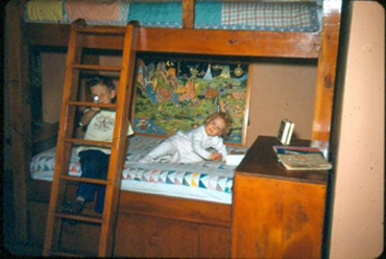 Realtor.com's listing
Realtor.com's listing for the home where I grew up,
in its current
very elegant state. There was no swimming pool in the back garden, there was no balcony along the back, and there
was no impressive staircase from the "rumpus room" (the finished basement room) up to the rest of the house. I'd love to walk through it!
Harry Chandler Estate
on Realtor.com; interesting to look at the aerial shot and see how chopped up the property is, after subdivision in the early 1960s.
My page for encouraging folks to
read the Bible.

Copyright © 2012-2021 Lynn Maudlin, all rights reserved.

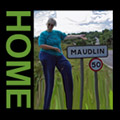
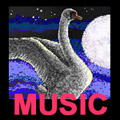

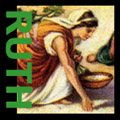






 And there was a third door, to the west, which opened into the finished basement room which we called the "rumpus room." That room
had different incarnations, over the years. My first memory of it was as a craft room. Auntie May kept her watercolor materials
down there; we'd go down and get her easel and paints and paper and she'd take it into the backyard and paint
And there was a third door, to the west, which opened into the finished basement room which we called the "rumpus room." That room
had different incarnations, over the years. My first memory of it was as a craft room. Auntie May kept her watercolor materials
down there; we'd go down and get her easel and paints and paper and she'd take it into the backyard and paint
 beautiful watercolors (at that point mostly flowers but her earlier work was primarily landscapes - she was
very good and
beautiful watercolors (at that point mostly flowers but her earlier work was primarily landscapes - she was
very good and
 I had no clue how difficult water color is until I took a watercolor class in college!). I also remember going downstairs with Mom
and my siblings to work on our individual scrap books using flour paste!
I had no clue how difficult water color is until I took a watercolor class in college!). I also remember going downstairs with Mom
and my siblings to work on our individual scrap books using flour paste!
 Auntie May's doctor thought she had about two years to live but, in fact, she lived nearly ten years with us before her death early in
1964. She was a big influence in my life, a real encourager. She always praised my drawings and liked the sense of movement in them.
I didn't appreciate it at the time but she was quite remarkable: born in 1878, she had a college education and taught Latin. We enjoyed
not needing babysitters (I vaguely remember babysitters once or twice when my youngest sister was born; I suspect Auntie May,
married and widowed twice but never a mother, didn't change diapers!).
Auntie May's doctor thought she had about two years to live but, in fact, she lived nearly ten years with us before her death early in
1964. She was a big influence in my life, a real encourager. She always praised my drawings and liked the sense of movement in them.
I didn't appreciate it at the time but she was quite remarkable: born in 1878, she had a college education and taught Latin. We enjoyed
not needing babysitters (I vaguely remember babysitters once or twice when my youngest sister was born; I suspect Auntie May,
married and widowed twice but never a mother, didn't change diapers!).

 four full baths, a 3/4 bath, and two half baths. It meant that, once I moved out of the "blue room" which the three of us girls shared
four full baths, a 3/4 bath, and two half baths. It meant that, once I moved out of the "blue room" which the three of us girls shared
 and into the little maid's bedroom, I never shared a bathroom again until I married.
and into the little maid's bedroom, I never shared a bathroom again until I married.

 we moved the family room downstairs into the rumpus room and I moved out of the maid's room into what had been Auntie May's room.
Alicia moved into the maid's room and Dawn stayed in the very large blue room, the middle bedroom. My parents always had
we moved the family room downstairs into the rumpus room and I moved out of the maid's room into what had been Auntie May's room.
Alicia moved into the maid's room and Dawn stayed in the very large blue room, the middle bedroom. My parents always had
 the bedroom on the southeast corner.
the bedroom on the southeast corner.
 So he had over 100 rose bushes on the quarter-acre lot, mostly inside the brick wall which surrounded
the property. He also loved his grandkids, even to the point of mowing the lawn while carrying his first grandchild!
So he had over 100 rose bushes on the quarter-acre lot, mostly inside the brick wall which surrounded
the property. He also loved his grandkids, even to the point of mowing the lawn while carrying his first grandchild!

 to show that first state of the house, when we moved in to it; in fact, there are many rooms without photographs at all.
to show that first state of the house, when we moved in to it; in fact, there are many rooms without photographs at all.



















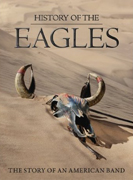 on Amazon
on Amazon